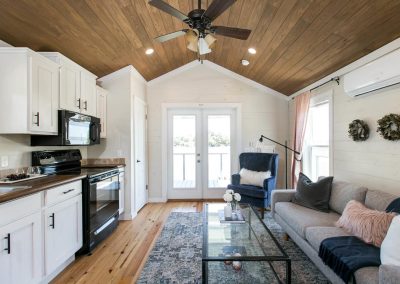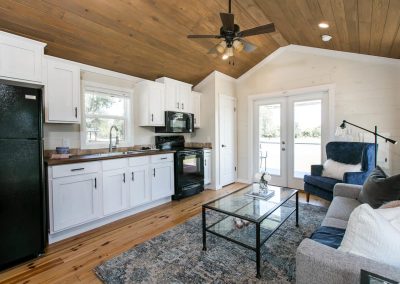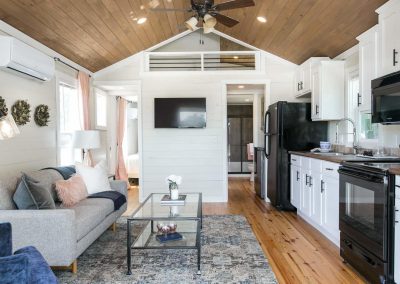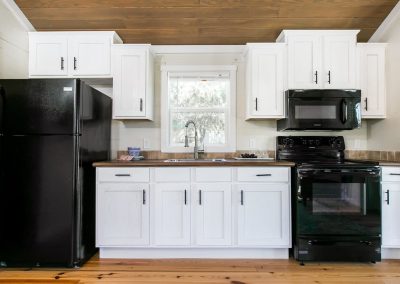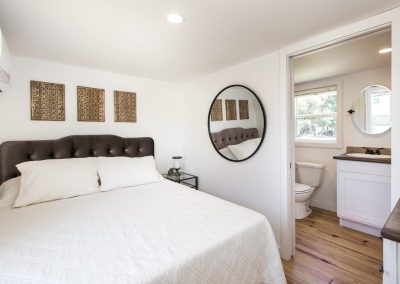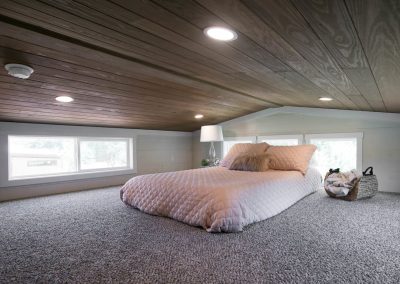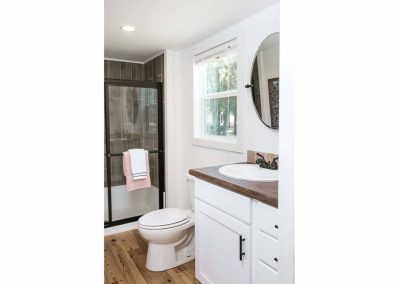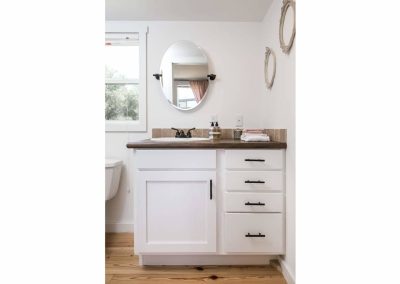The Berry
Park Model RV
by Clayton Homes
Priced at $111,100.00
Floorplan
MODEL NUMBER : LS-102
SQUARE FOOTAGE : 398
MODEL NUMBER : 6
The Berry Park Model utilizes an open floor plan to create a bright and inviting living space. The kitchen and living area lead into the master bedroom and spacious bathroom, complete with a 60” fiberglass shower. The large loft is easily accessed by a short and child-friendly staircase. The Berry will comfortably fit up to six during your next weekend getaway.
The Berry Tiny Home
Exterior Finishes
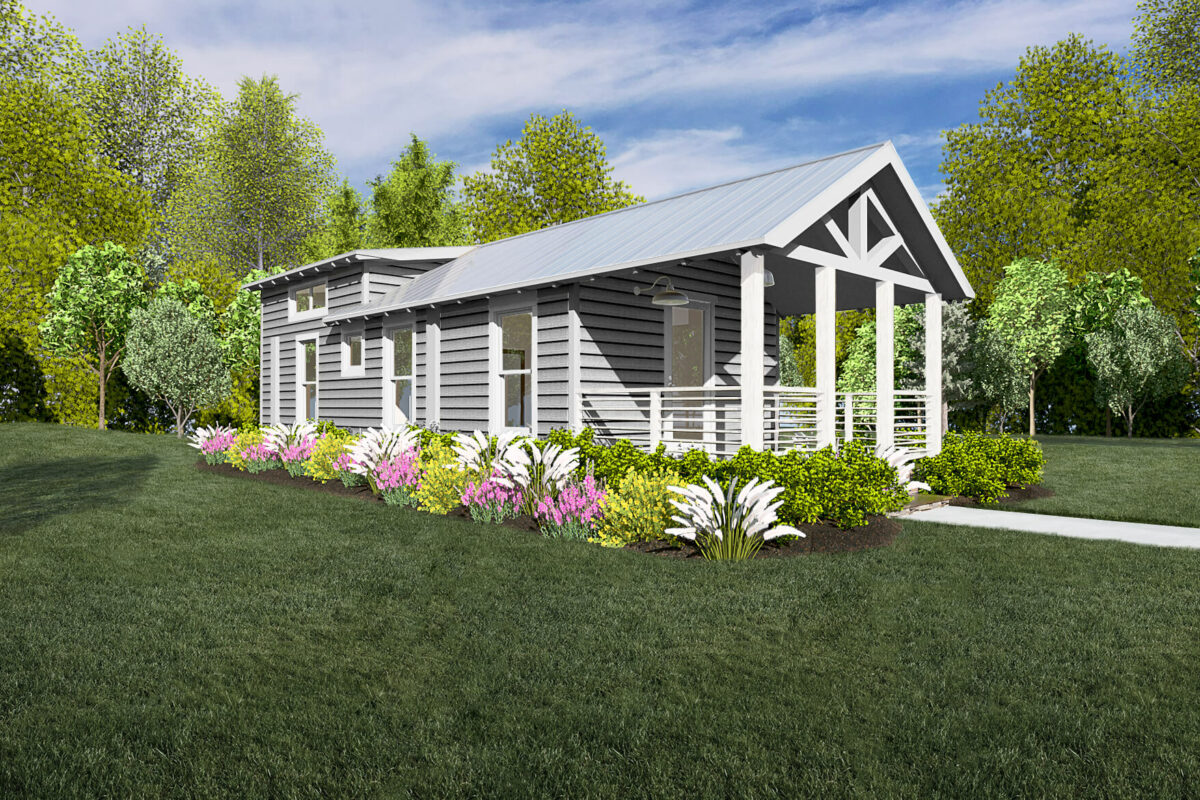
The Berry | Siding: Light Mist | Trim: White

The Berry | Siding: Light Mist | Trim: Bronze
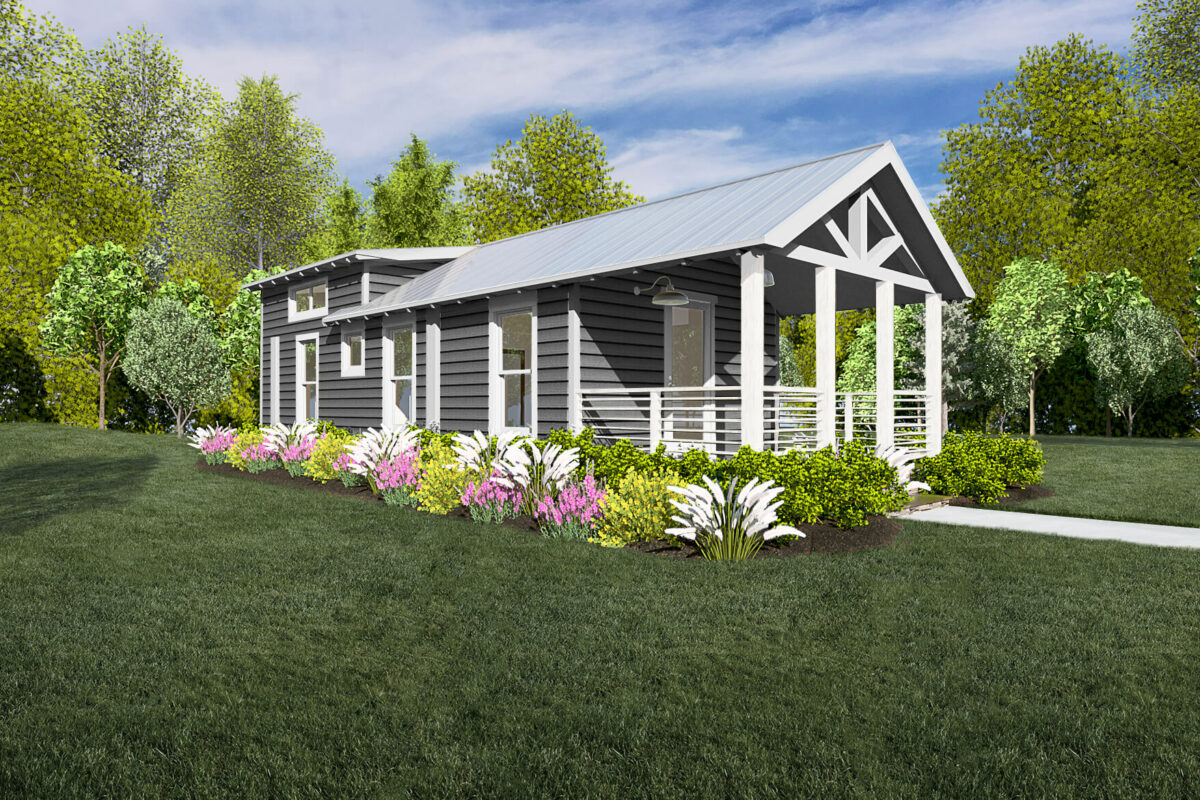
The Berry | Siding: Iron Grey | Trim: White
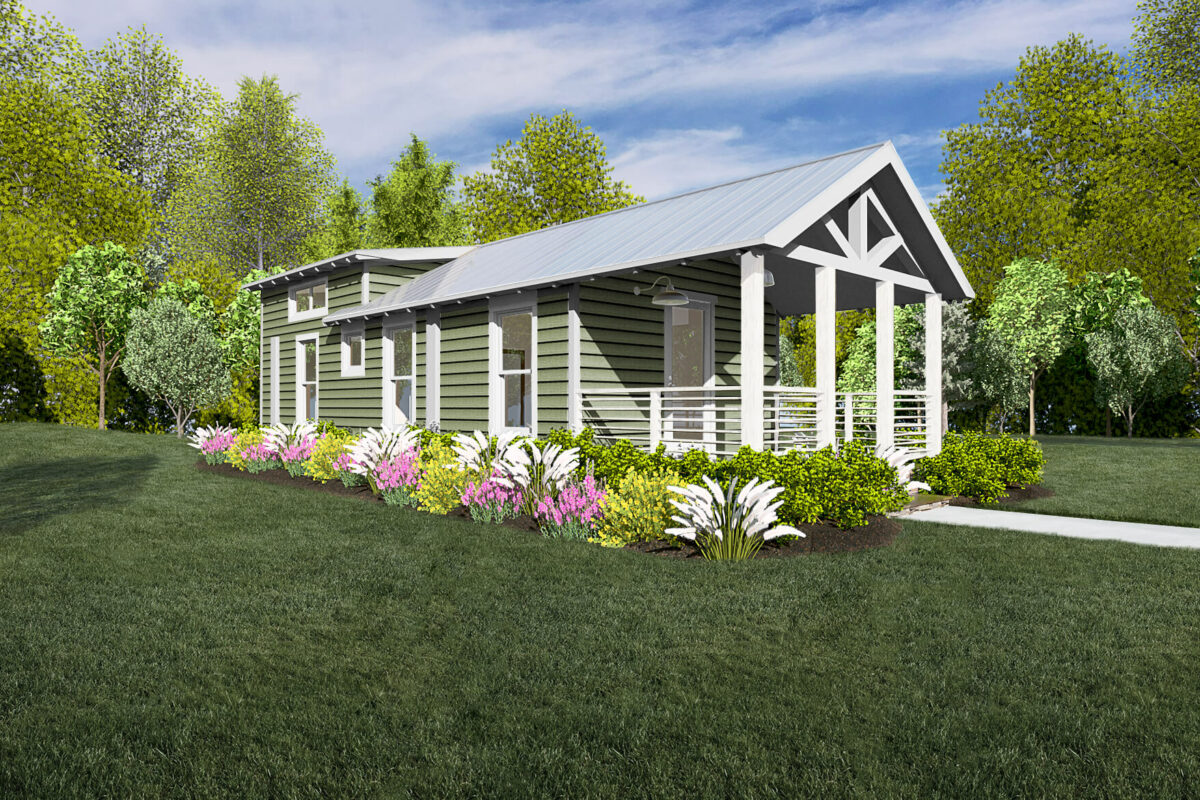
The Berry | Siding: Heathered Moss | Trim: White
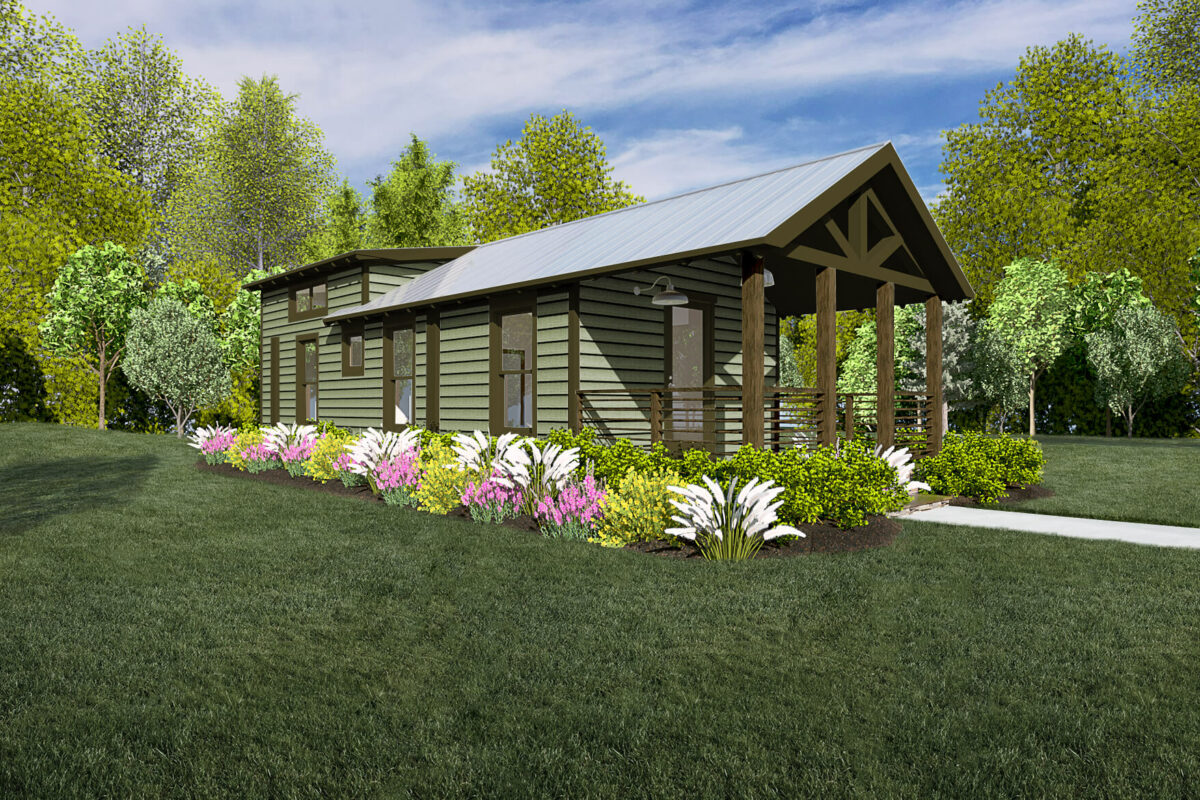
The Berry | Siding: Heathered Moss | Trim: Bronze
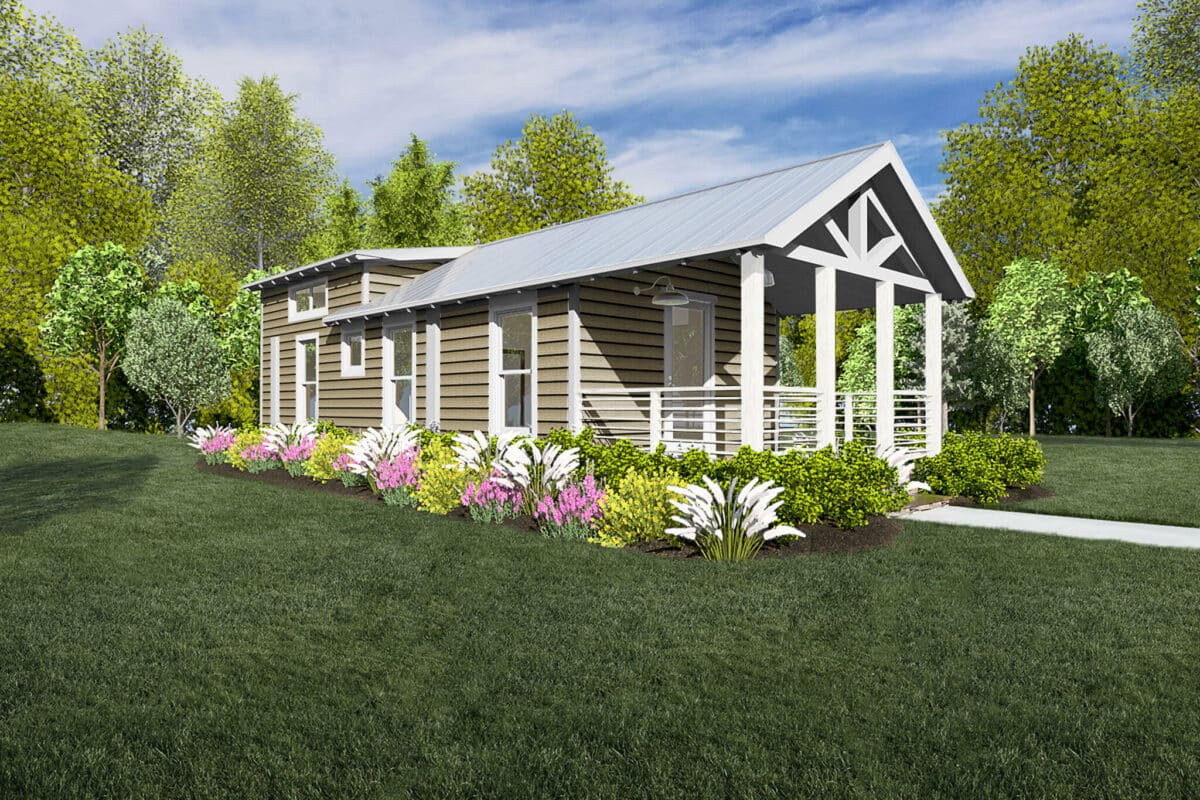
The Berry | Siding: Khaki Brown | Trim: White
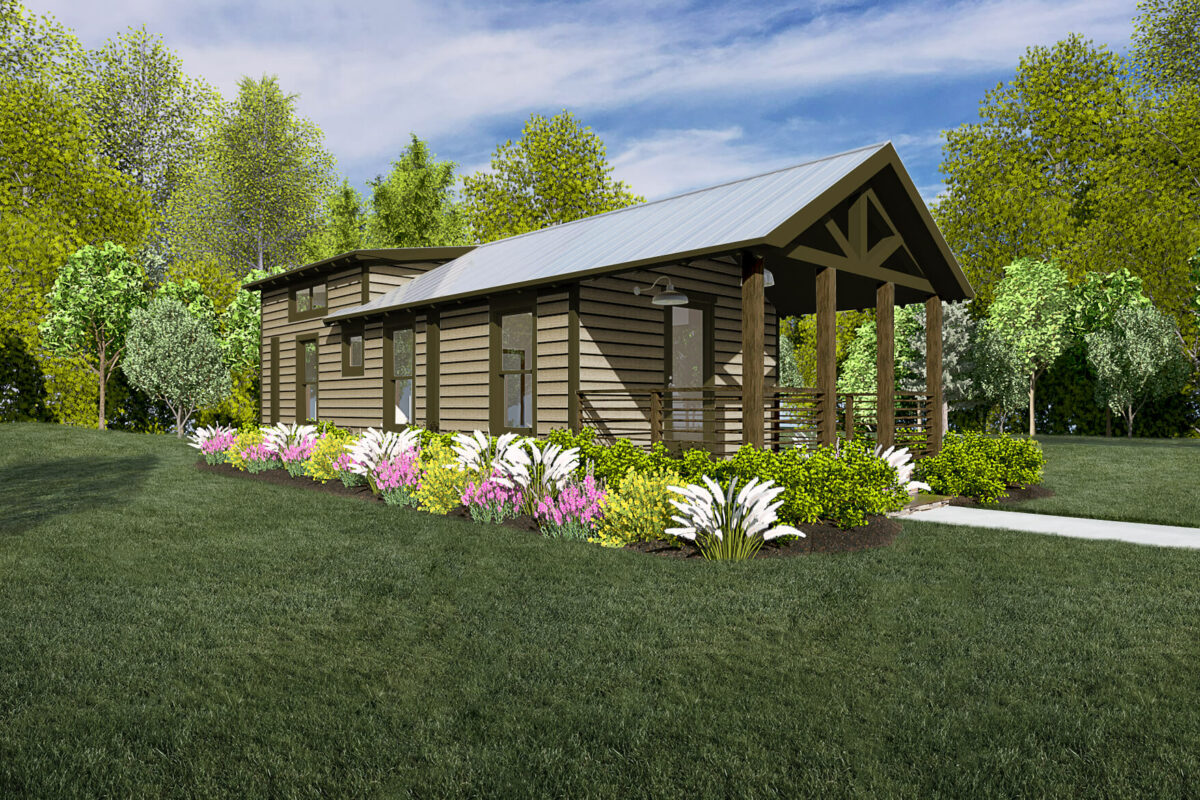
The Berry | Siding: Khaki Brown | Trim: Bronze
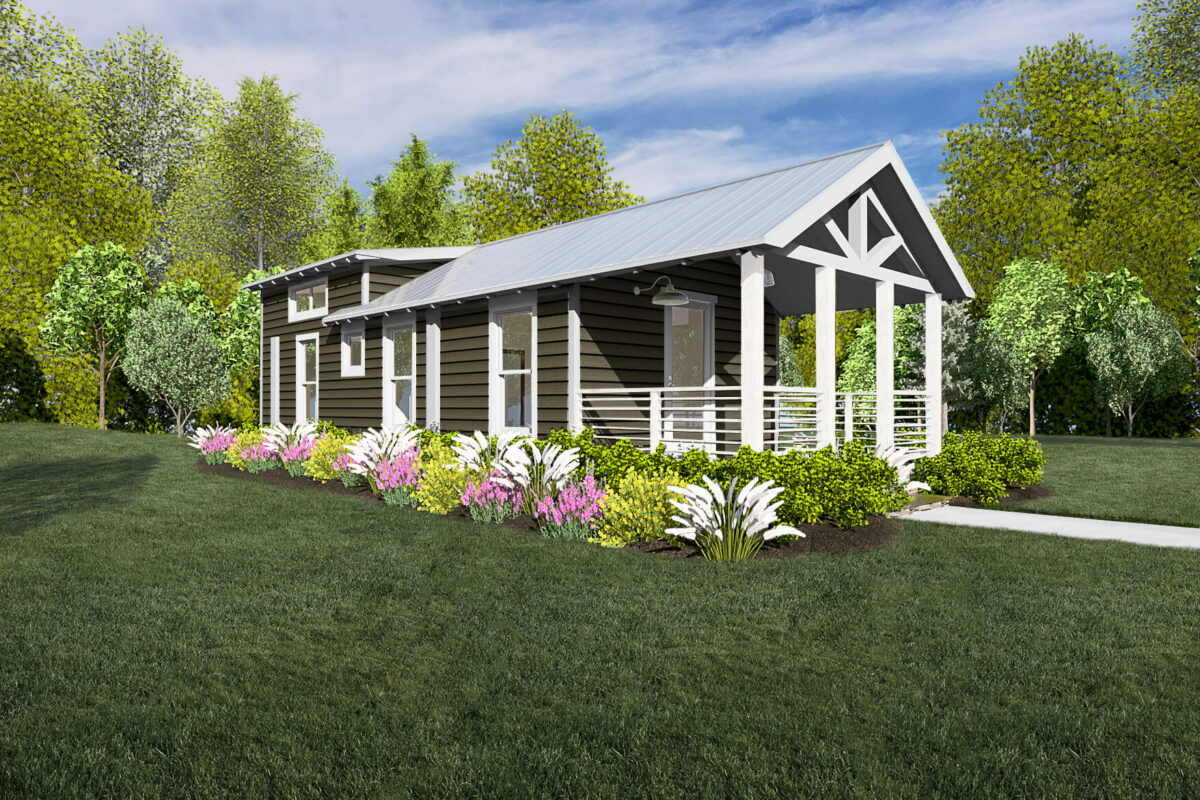
The Berry | Siding: Timber Bark | Trim: White
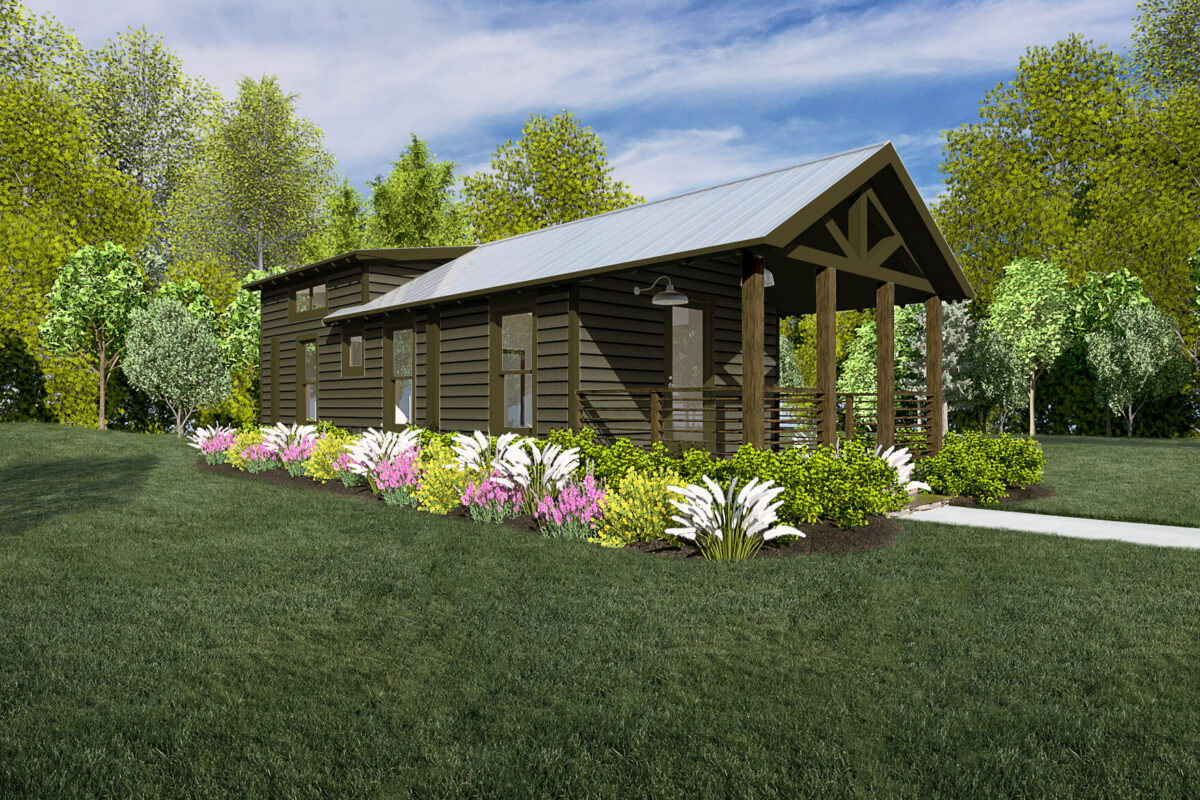
The Berry | Siding: Timber Bark | Trim: Bronze
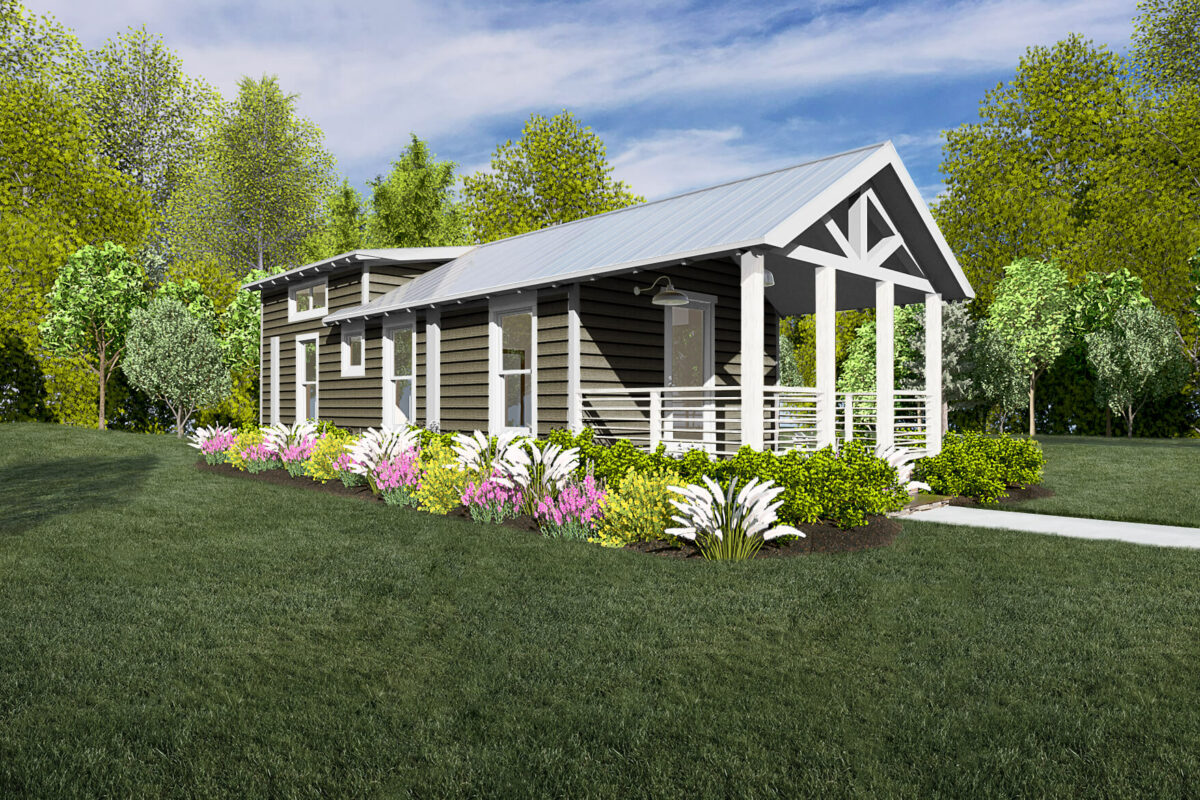
The Berry | Siding: Barnwood | Trim: White
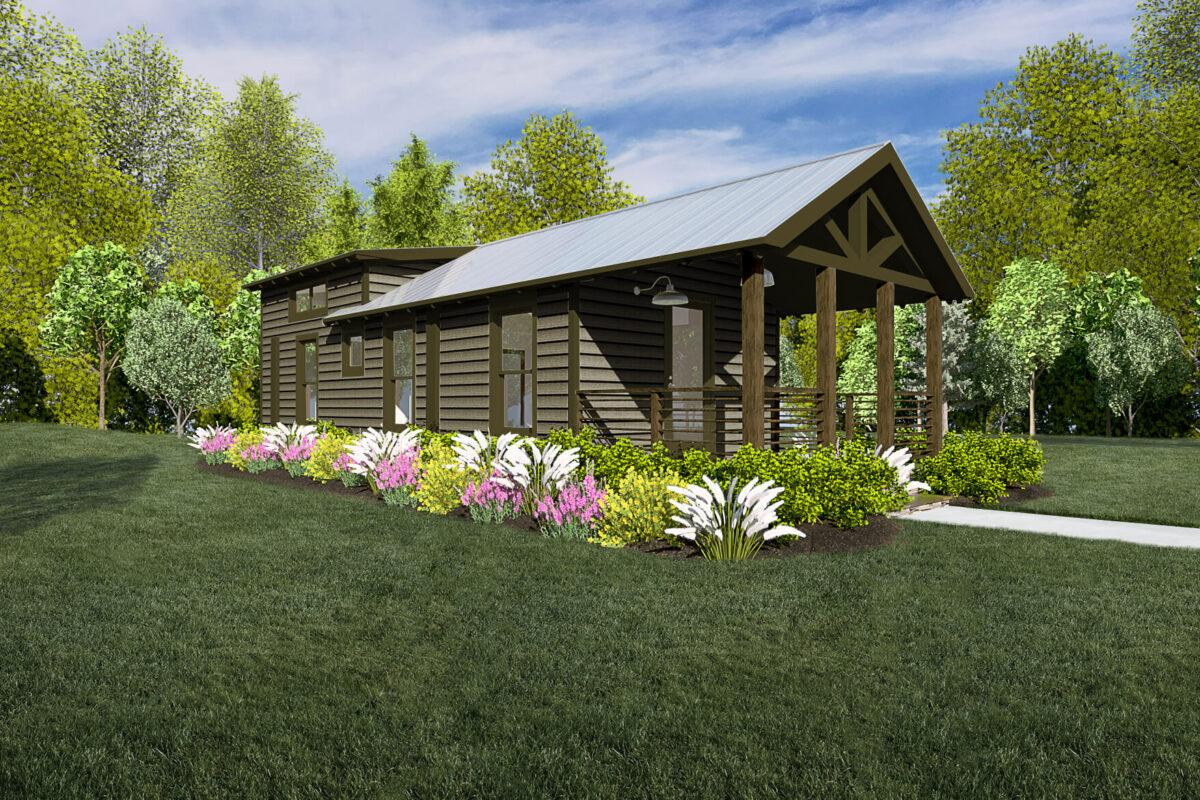
The Berry | Siding: Barnwood | Trim: Bronze
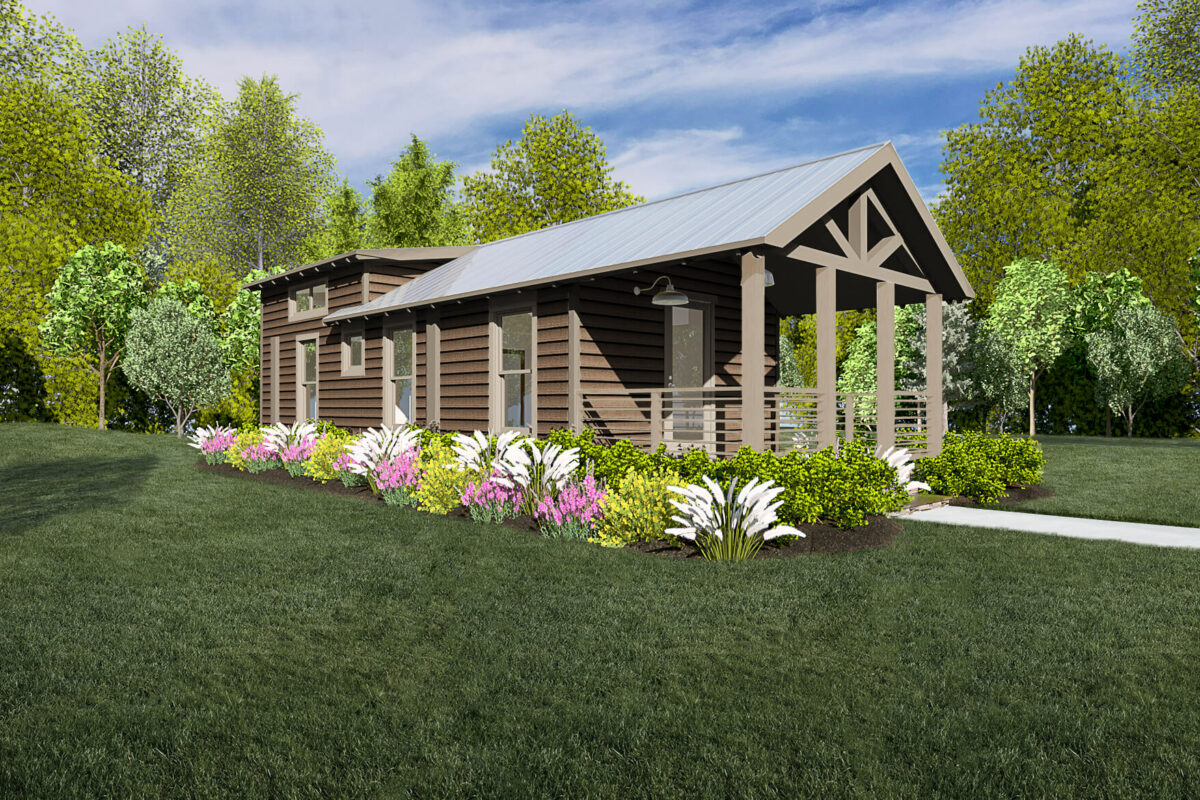
The Berry | Siding: Alders Prime | Trim: Woodstock Brown
Bed/Bath
- Stylish Queen Bedroom Suite
- Oversized Full Bathroom
- Ample 60” Fiberglass Shower
- Glass Shower Door
- Wood Vanity with Storage
- Extra Spacious Counter
- Oil-Rubbed Bronze Faucets & Accents
Kitchen
- Stylish Wood Cabinets
- Oil-Rubbed Bronze Pulls
- Large Galley Kitchen
- Optional Four-Burner Smoothtop Range
- Optional Microwave Over the Range
- Optional Stainless Steel Apron Sink
- Stainless Steel Gooseneck Faucet
- Ample Storage
- Full-Sized Refrigerator
Smart Style
- Open Floor Plan
- Large Sleeping Loft
- Staircase to Loft with Overlook
- Roomy Living Area
- Two Storage Closets
- High, Vaulted Ceiling
- Designer Shiplap Walls
- Wood Molding
- Optional Engineered Hardwood Flooring
- LED Recessed Can Lighting
- Optional Stacked Washer/Dryer
- Ceiling Fan
- Designated AC Units

